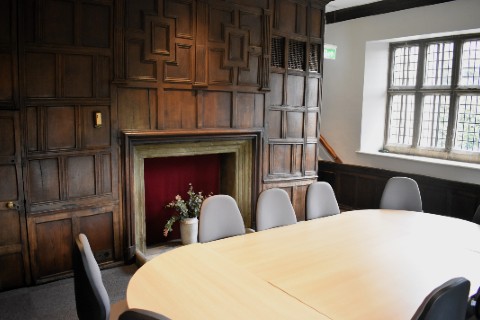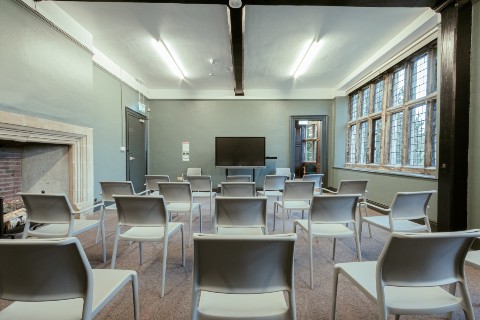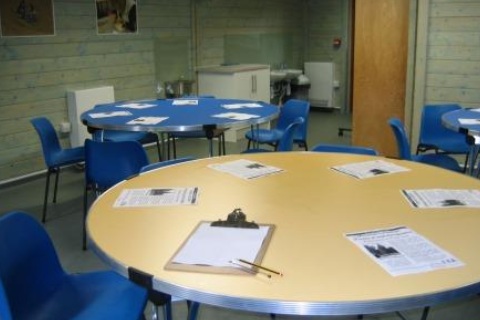Meeting rooms
Rooms and facilities for hire
St John’s House has a variety of spaces to hire for meetings and events, including a Victorian schoolroom and kitchen, a large entrance hall, several rooms, a boardroom, and extensive gardens.
The house is a five minute walk to Warwick train station and a two minute walk from the bus stop. There is a small car park on site but a large pay and display car park is a five minute walk. Catering packages available for refreshments and lunches.
Please note, unfortunately there is no disabled access to the first floor spaces and the building is shared with the Ceremonies team so availability especially at weekends may be limited.
Board Room
The wooden panelled room seats up to 12 people and has a breakout room next door. There is a large TV screen for presentations and a small kitchenette is nearby. This is on the first floor and has no disabled access.
Learning Rooms
The first floor has four large rooms for hire. They can be used for talks, workshops and meetings. There are two TV screens available for use. The largest room can seat approximately 40 people. This is on the first floor and has no disabled access.
Wattlewood Room
Based in the back garden of St John’s House the room is a purpose-built for events and meetings, accommodating up to 30 people with lecture room layout, or 25 people seated at tables. The Wattlewood Room is ideal for events, meetings or art and craft-style workshops as there are small hand basins available and washable floor. It has ramped entrance and has easy access to the ground floor toilets in the house.
To book a room for your meeting or event please contact hcwcommercial@warwickshire.gov.uk







